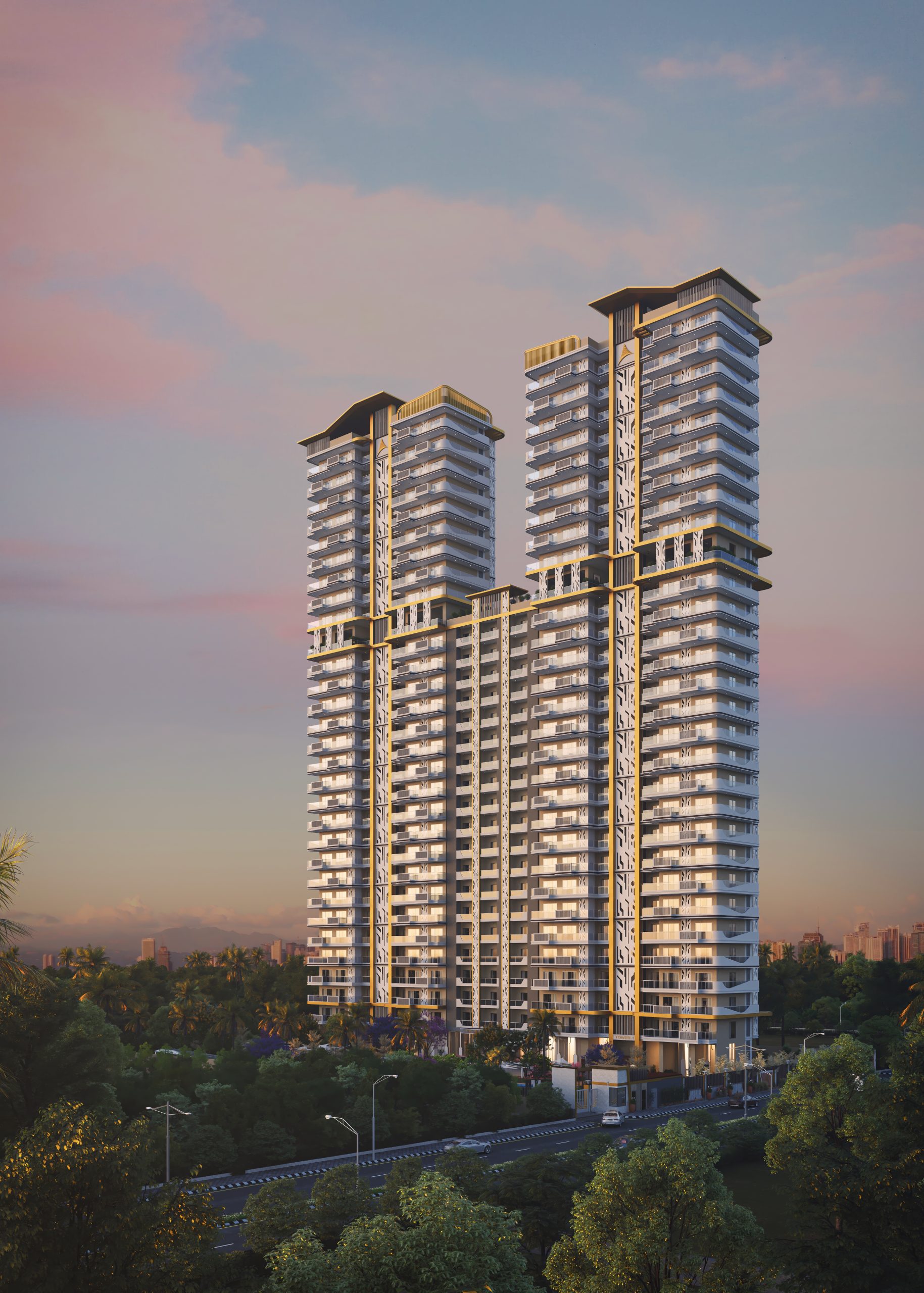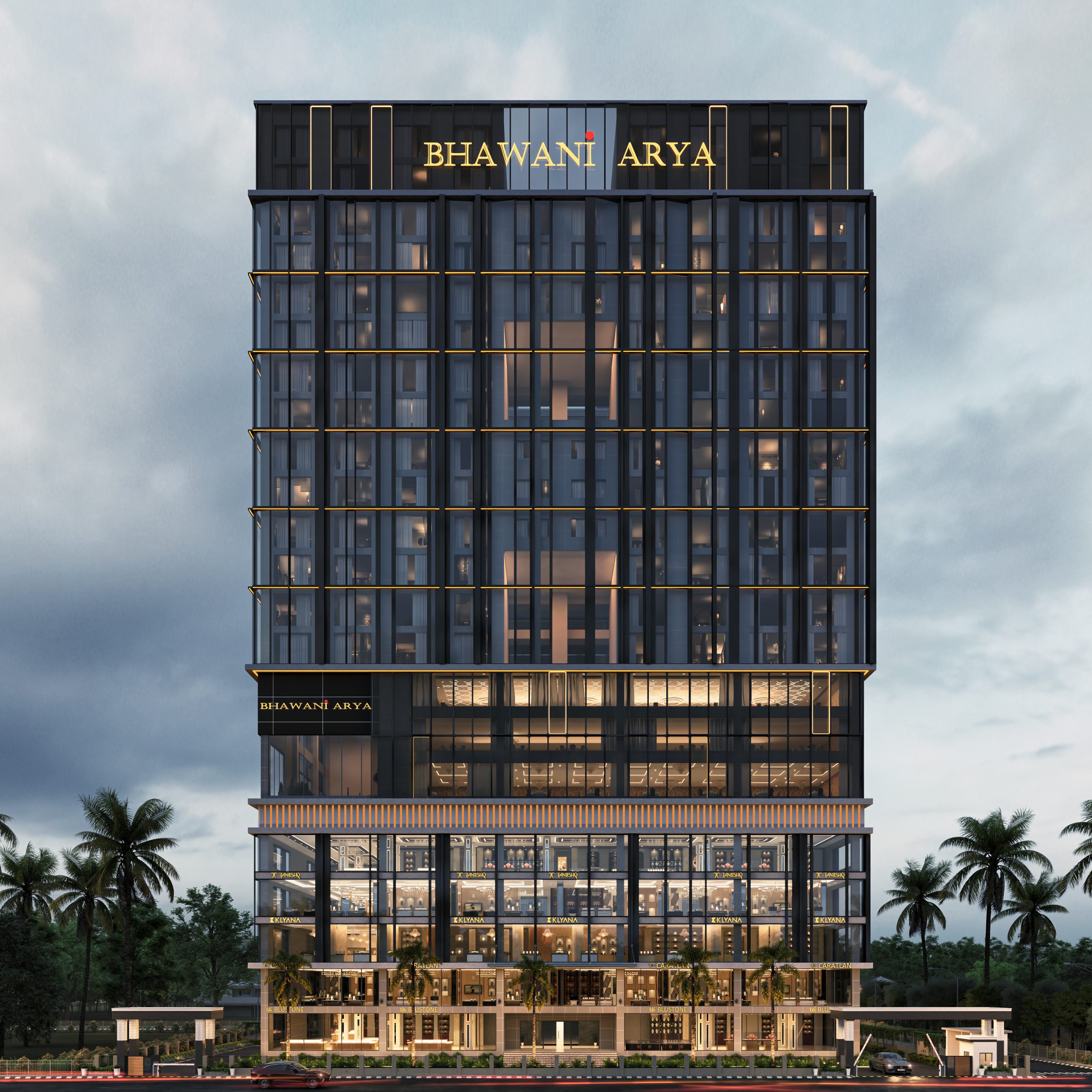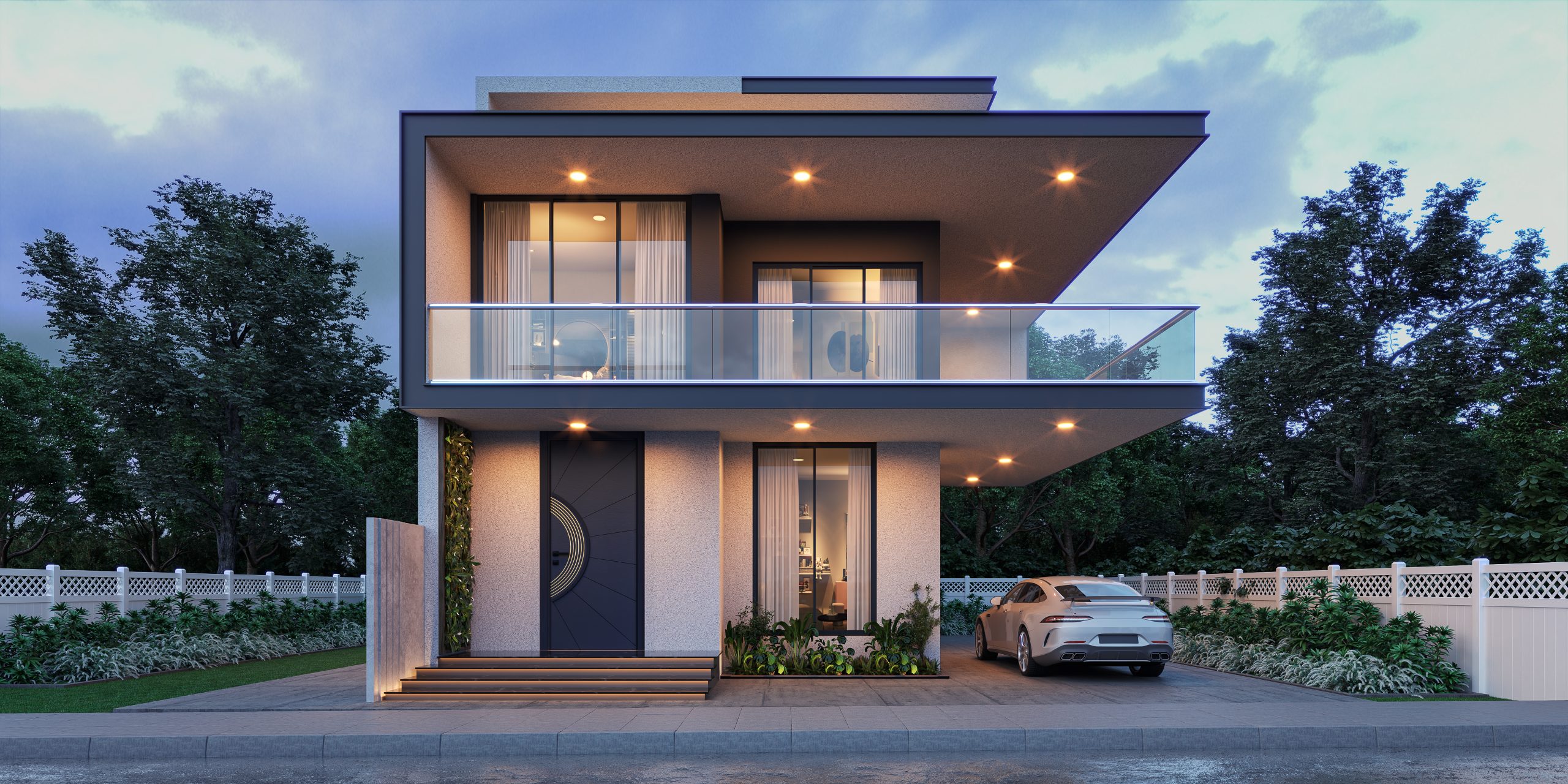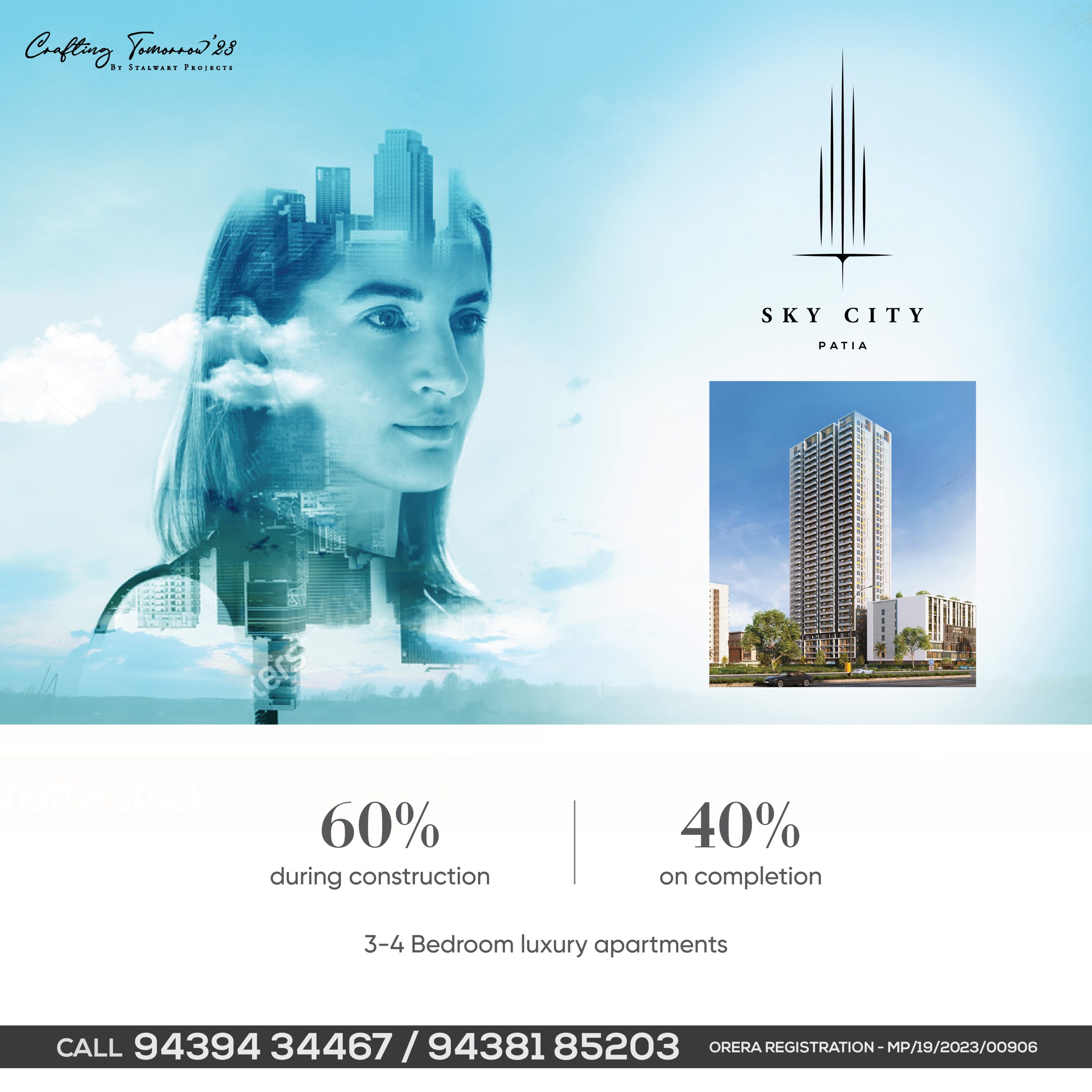Top Benefits of 3D Walkthroughs for Builders and Developers
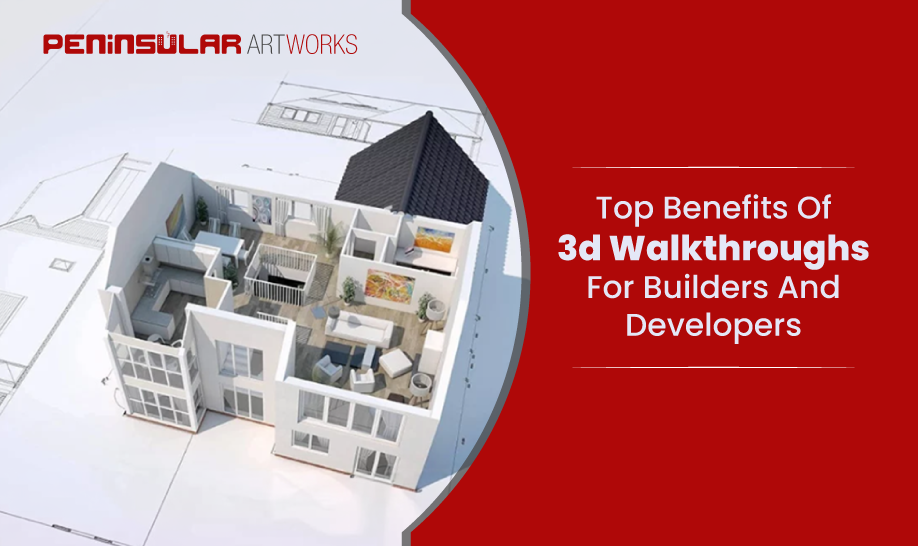
A 3D architectural walkthrough allows builders and developers to exhibit upcoming projects with realistic detail before any construction has occurred. This modern tool enhances the client’s understanding, enhances communication, supports early-stage marketing, and identifies design issues early. It blends creativity with accuracy, saving time, reducing costs, and boosting overall project success.
What is 3D walkthrough?
A 3d walkthrough architectural solution is a digital model that allows people to explore a building design before construction begins. It provides a virtual tour of interiors, exteriors, and landscapes in a way that feels close to reality. For builders and developers, a 3d walkthrough architectural presentation is a powerful tool because it blends creativity with practicality. This type of 3D architectural walkthrough allows the client and their team to visualise how the complete project will feel, simplifies the communication process from the early stages, and acts as an effective tool to identify, understand, and navigate challenges often involved in client communications.
Benefits of 3D walkthroughs
1. Improved visualisation
Blueprints and static drawings can be challenging for many people to read. A walkthrough is a phenomenal tool that brings a project to life via realistic textures, lighting, and scale so a client can see it happen in real time. The clients are amazed at how the spaces flow together and have a clearer understanding of how the design elements will appear.
2. Boosted Marketing & Sales
It is easier to market a property when it is presented in a more compelling format. A walkthrough can provide contextual depth to every corner of a home, office, or commercial space without the client needing to travel to view it in person. Developers that employ 3D architect visualisation most frequently find their potential buyers to be more excited and engaged and show increased interest in the project.
3. Reduced errors and revisions
Design problems that may not be apparent in 2D drawings will be evident on a walkthrough. Identifying these issues sooner equals fewer changes later. This leads to fewer costly mistakes when it gets built and helps projects stay on schedule.
4. Pre-Construction Promotion
Builders can begin to sell projects before they even pour the foundation. With a descriptive virtual walkthrough, potential buyers can envision the property, allowing the developer to sell early or obtain funding easier.
5. Cost and time savings
Walkthroughs save time and money by identifying issues sooner. Clients do not have to wait for a physical mock-up to see their design or sit through lengthy meetings. Sharing visuals quickly allows for quicker approvals and coordination between architects, builders, and clients.
6. Greater accuracy in estimating costs and material quantities
Ultimately, a 3D walkthrough provides sufficient exposure to layouts and features while allowing you to estimate material requirements. Budgets for builders can be more precise and avoid unforeseen costs down the road. Additionally, negotiating with suppliers and contractors will lead to better outcomes due to everyone being on the same page.
Choosing the right 3D studio for your walkthroughs
Not every studio delivers the same quality. Builders and developers should look for a team that understands architecture as much as design. While creativity is important, communication, attention to detail, and technical expertise are equally important. Engaging professionals who deliver high-quality 3d walkthrough real estate solutions and 3D architectural walkthroughs ensures that the representational visuals closely match the actual construction project.
Start engaging your audience with 3D walkthroughs
Today’s construction delivery focuses heavily on leveraging strong presentation and clarity. A well-prepared 3D architect visualization helps your client visualise a space while also supporting timely, collaborative, and successful project outcomes. For builders and developers, it’s a practical step towards creating designs that connect with people long before construction begins.

